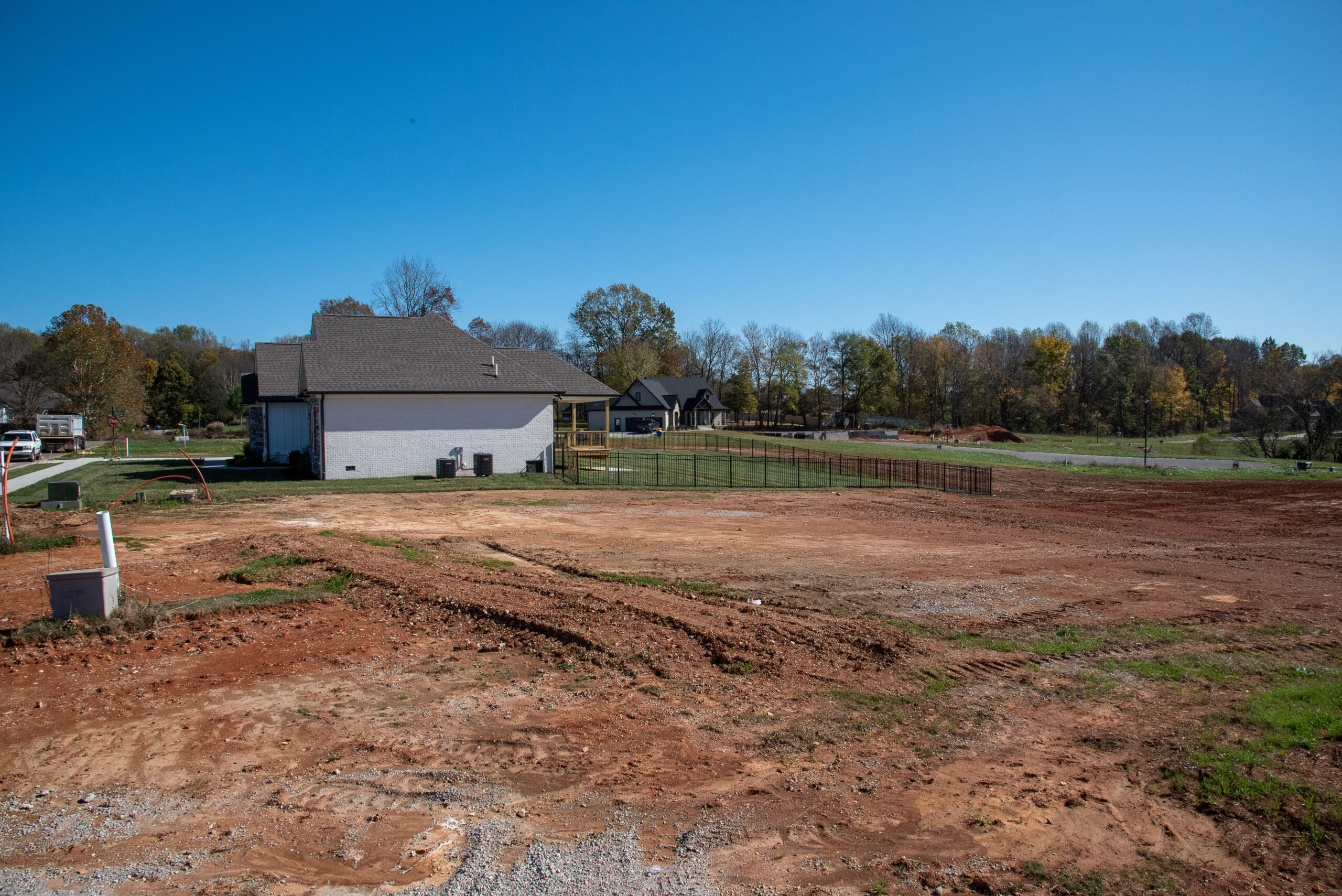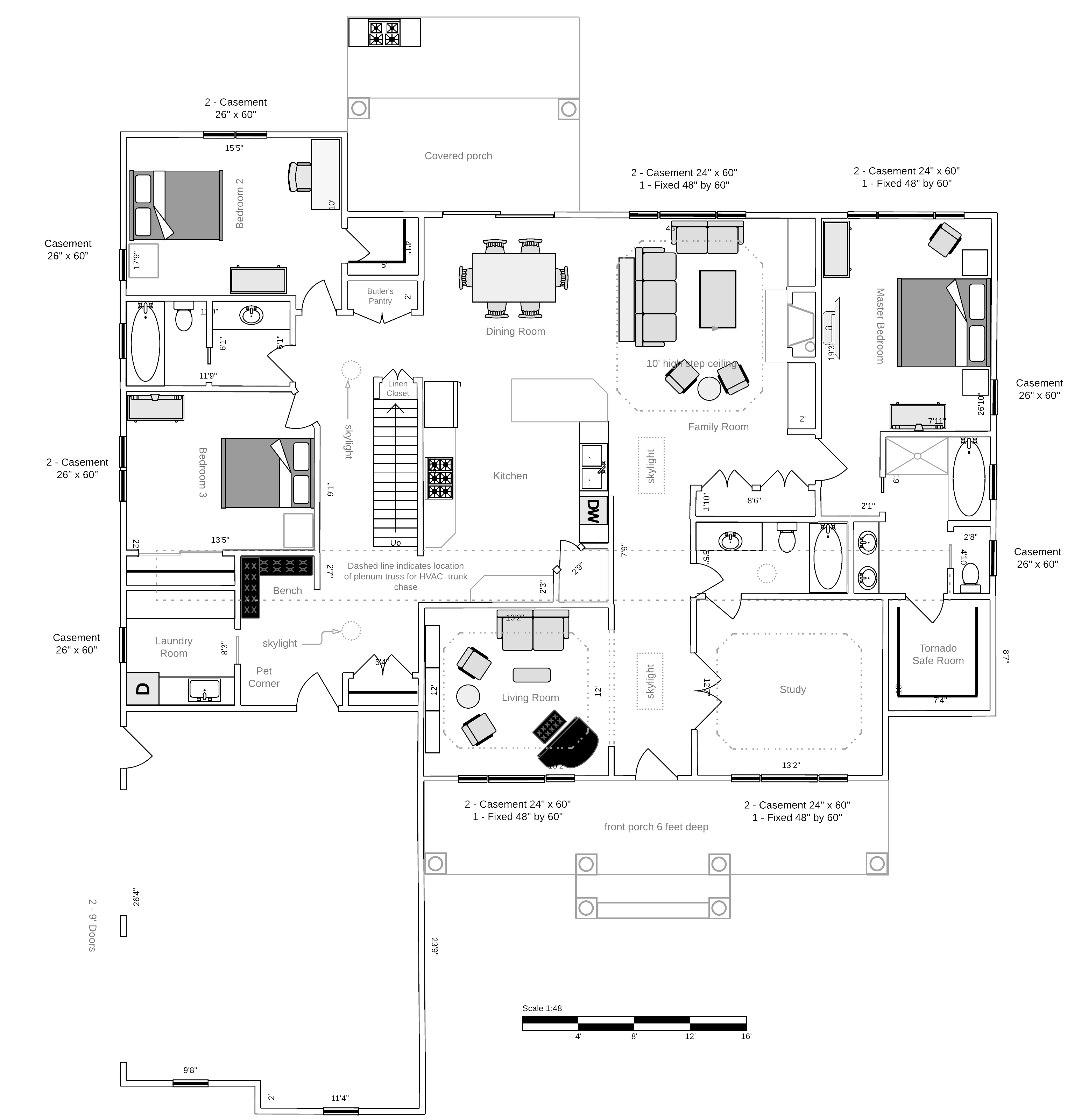Our Lot

Sketch of our Floorplan. I created this sketch using lucidchart. It is a tool really designed for other types of drawings, but you can create floorplans with it fairly quickly. It also has a decently library of furniture that can be scaled to match your furniture sizes. You can draw somethings using primitives as well, like I did for the fireplace and the “nightstands”. I think placing furniture in your plan is critical to make sure walking paths are sufficient. You can find suggested interior design measurements here to help you layout room dimensions and ensure you have plenty of space for walking paths. Another tool for doing flooplans is homeby
